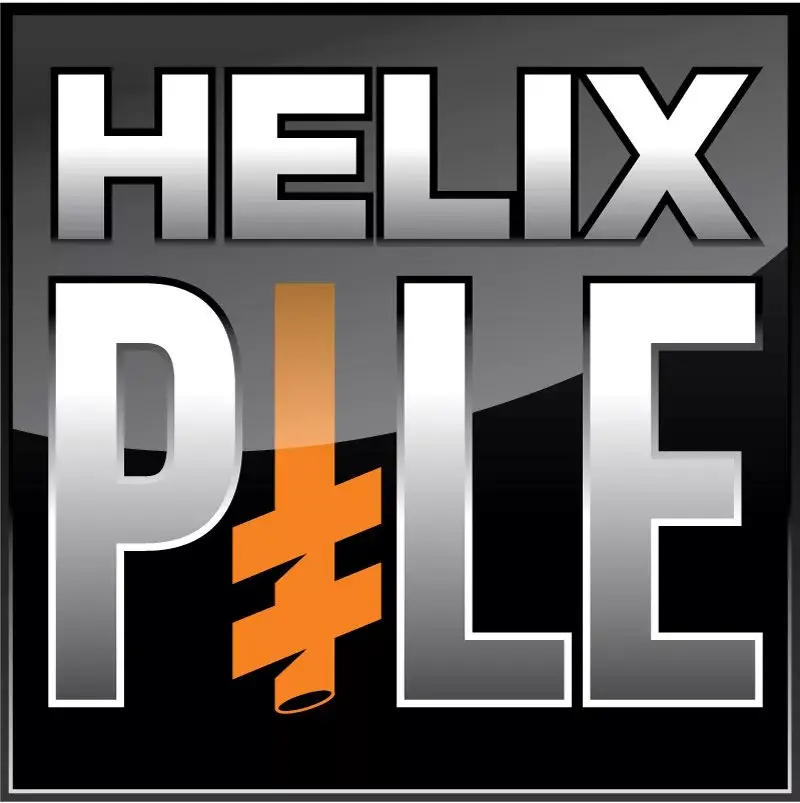Post Office Square Slurry Walls, Boston, MA
- Oct 16, 2023
- 3 min read
Updated: Dec 11, 2025
Slurry Wall Excavation Case Study: Post Office Square Garage, Boston, MA
The Post Office Square Garage includes a 7-level, 75'-deep underground garage, constructed with the top/down method, bounded by Franklin, Milk, Pearl, and Congress Streets.
Existing buildings up to 40 stories tall are located adjacent to the site. Basement excavation was completed in 1990.
A perimeter slurry wall, 3.0' thick, extended approximately 10ft into bedrock, provided both the temporary and permanent earth pressure support for the excavation.
The diaphragm wall is internally braced by the garage floor slabs (LL1-LL7), which are supported by interior steel H-section columns founded on bedrock at depths 85' to 96' below the ground surface.
The interior columns, installed using slurry trenching methods, were concreted into till and rock to form load bearing elements (LBE).
Calculations for this projecthave been benchmarked with DeepEX - Review Software Capabilities
Most of the site is located within the old Boston peninsula; however, the northwestern section is located in an area reclaimed from the sea.
Soils in the two sections (3: E-E, D-D) comprise 15' of fill, local pockets of organic silt, 30' to 40' thick clay (Boston Blue Clay, BBC), 0' to 16' of sand, 3' to 20' of glacial till, weathered bedrock, and sound bedrock.
All the walls bulged towards the excavation by up to dW=2.2" at elevations in the clay (LL3 to LL4).
The walls deflected the most near the current excavation level until the LL3 or LL4 slab was completed. Thereafter, maximum wall deflections did not change significantly in magnitude and in position.
As the excavation progressed beneath LL3 and LL4 the upper part of the wall was slightly pushed back into the retained soil.
At the same time, wall deflections beneath the LL3 level steadily increased.
One possible mechanism could be that as the excavation progressed deeper the lower slabs pick up more of the total lateral earth load and thus the load that the upper slabs shared decreased.
As a result, the upper slabs slightly expand and the top of the slurry wall is pushed back.
Thermal expansion and creep deformations of the upper slabs could also have contributed to the deflection decrease at the top of the wall.
When the base of excavation was reached, there was very little wall bending above the LL3 and beneath the LL5 slabs.
The rock where the slurry walls were keyed appeared to act as a pin support.
Building settlements were much smaller than surface settlements.
The Meridien Hotel settled up to 0.65".
Buildings supported by deep foundations were essentially unaffected by the excavation.
Surface settlements on the other hand reached up to 2.75" within 20' from the excavation along Pearl Street, where wall movements were the largest.
Again, a large settlement increase occurred by the time the LL1 slab was installed.
Surface settlements further away from the excavation started increasing when the excavation progressed beneath the LL3 slab, as a result of deep soil movements.
Subsurface settlements were much smaller than surface settlements (0.65" maximum, typically less than 0.4").
The excavation did not affect water levels in the fill, while slightly lowered the piezometric head in the clay by 10'.
However, dewatering within the site and excavation beneath LL3, decreased the piezometric head in the rock at one location by 45'.
The excavation did not affect adversely any adjacent structures. However, deformations were larger than expected because the backfill material that was used for the LBEs was softer than the surrounding soil. Thus wall deflections were larger along the eastern wall (2.0"), where the LBEs formed a parallel to the wall zone of softer material.
A major portion of the deformations occurred in the initial stages of the excavation, before the roof or the first level slab was installed.
During these first stages, the lateral earth loads were transferred to the softer LBE backfill material, through out the wall depth, thus causing large cantilever movements.
Movements were smaller in locations where the LBEs were further away from wall.
DeepEX Software Can Design any Deep Excavation Model in Minutes! Analyze Deep Excavations with All Methods: Limit Equilibrium - Non-Linear - Finite Element Analysis! Design Anchored Walls, Braced Excavations, Cofferdams, Deadman Wall Systems, Top-Down + more! AASHTO LRFD, CALTRANS, EUROCODES 2, 3, 7, 8, ACI, BS, Australian Codes, Chinese Codes +more!
Solutions for Geotechnical Engineering Professionals:

DeepEX: Deep Excavations Design Software

DeepFND: Pile Foundations Design Software

HelixPile Helical Piles Design Software





