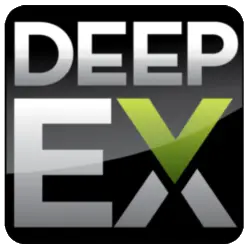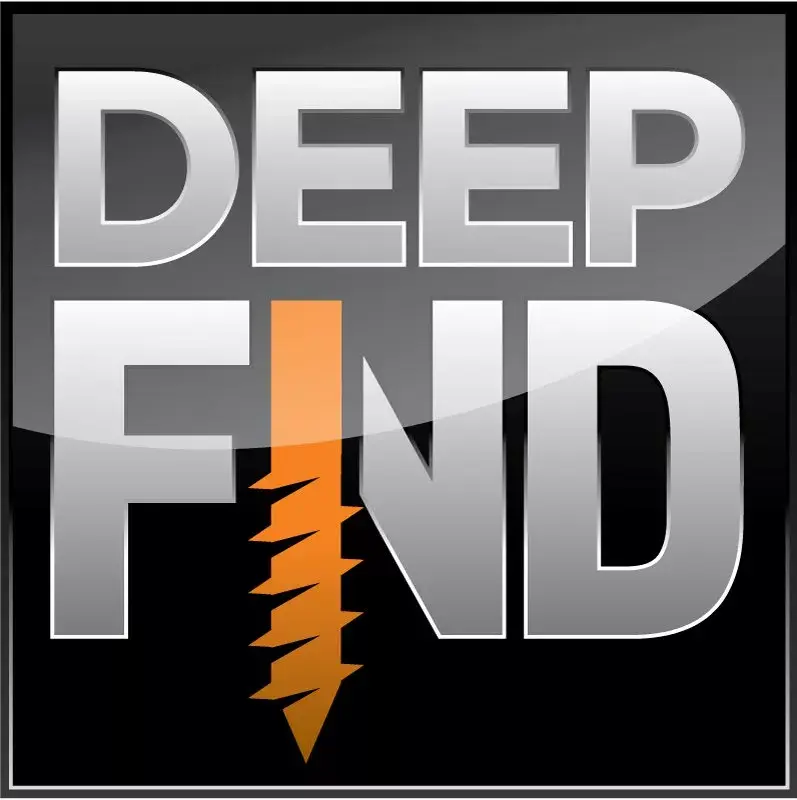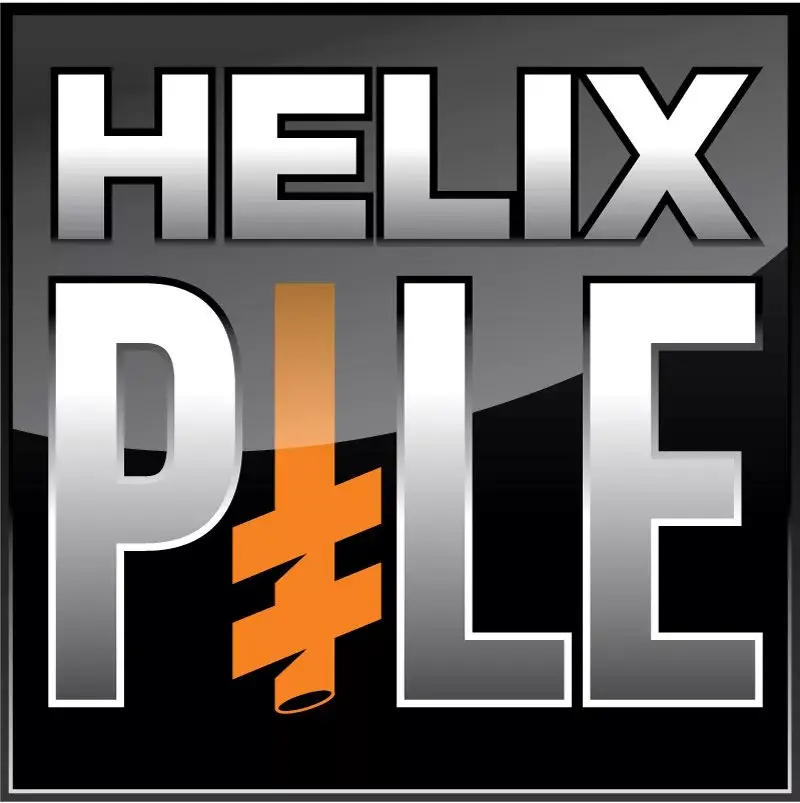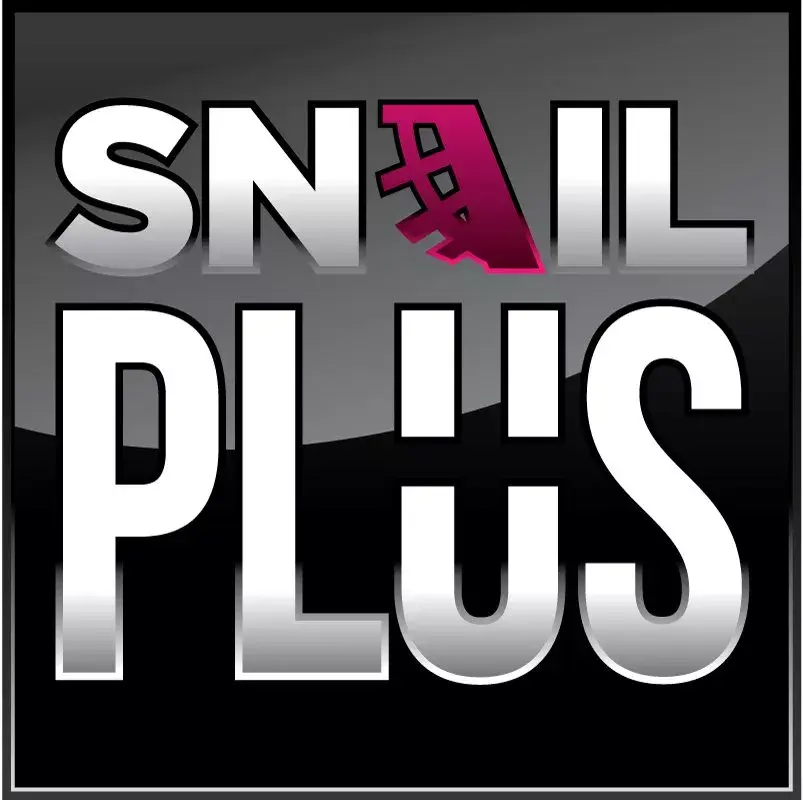CALTRANS LRFD Code & Design Example
- deepexcavation
- Oct 24, 2023
- 3 min read
Updated: Jul 22
CALTRANS LRFD Code - Design of a 30' Excavation
Caltrans has specified it's own adaptation of AASHTO LRFD combinations. The primary difference compared to the general AASHTO combination is that Caltrans has specified a safety factor (resistance factor) on passive pressures of 1.0 for embedded walls. However, all US LRFD procedures offer little to no guidance as to how LRFD factors should be applied on braced excavations when elastoplastic soil-structure interaction is considered. Two main design approaches can thus be considered:
a) Factor external loads, as well as active and passive lateral earth pressure coefficients by the appropriate load and resistance factors.
b) Perform an equivalent service approach, where external loads are standardized by the load factor applied on the apparent earth pressures (1.35). At the very end of the analysis, wall moments and other force magnitudes are amplified by the same load factor (1.35). 1.35 is selected as the appropriate load factor as we are considering braced excavations where apparent earth pressures would be more applicable. This approach is consisten with Eurocode 7 methods where the code permits the effects of actions to be amplified.
To evaluate the two design approaches, we considered an idealized 30ft soldier pile wall supported by two levels of tiebacks. A 600 psf, 20ft wide surcharge is placed 2ft behing the wall. One soil layer with c'= 100 psf and 30 degrees friction angle is assumed. The excavation is analyzed with the non-linear winkler analysis module of our DeepXcav software which incorporates both Caltrans LRFD design methods. The basic model and results are presented on the following figure:

Figure 1: 30ft soldier pile wall excavation with two levels of tiebacks analyzed with Caltrans LRFD
Table 1: Analysis summary for 30ft soldier pile wall analyzed with Caltrans LRFD

Discussion of results
Table 1 summarizes the results for the basic LRFD combinations and the service case. In this example, the Strength IA and IB combinations produce the same results. Immediately it can be seen that following approach A) where active and passive coefficients are changed produces safety factors close to 2.0 for wall bending and 1.57 for support reactions. However, the lateral wall displacements for these combinations are unrealistically greater (5.1 inches) than the displacements for the service case (1.5 inches). On the other hand, approach B) where results are amplified at the very end produces safety factors close to 1.4 for all cases with wall displacement results being relatively similar with the service case.
The safety factor on mobilized passive soil pressures reduced to 1.15 from 1.5 in the approach A) cases, wheras it remained practically unchanged for approach B). Thus in approach B) one has to manually inspect the embedment safety factors and ensure that an adequate wall embedment safety factor is obtained
Conclusions
Approach B) where an equivalent analysis is first performed and results are later multiplied by the standardization factor appears to produce results that are more consistent with current practice. The method of applying load factors and resistances directly in the analysis appears to be more conservative if not overly conservative on wall bending moments. Approach A) also may fail to converge if softer soils are encountered as displacements are unreasonable displacements can be accumuluated by increased lateral pressures in a non-linear analysis.
DeepEX Software implements several Structural and Geotechnical Design Codes
AASHTO LRFD, CALTRANS, EUROCODES 2, 3, 7, 8, ACI, BS, Australian Codes, Chinese Codes +more!
Solutions for Geotechnical Engineering Professionals:

DeepEX: Deep Excavations Design Software

DeepFND: Pile Foundations Design Software

HelixPile Helical Piles Design Software

SnailPlus: Soil Nail Walls Design Software





