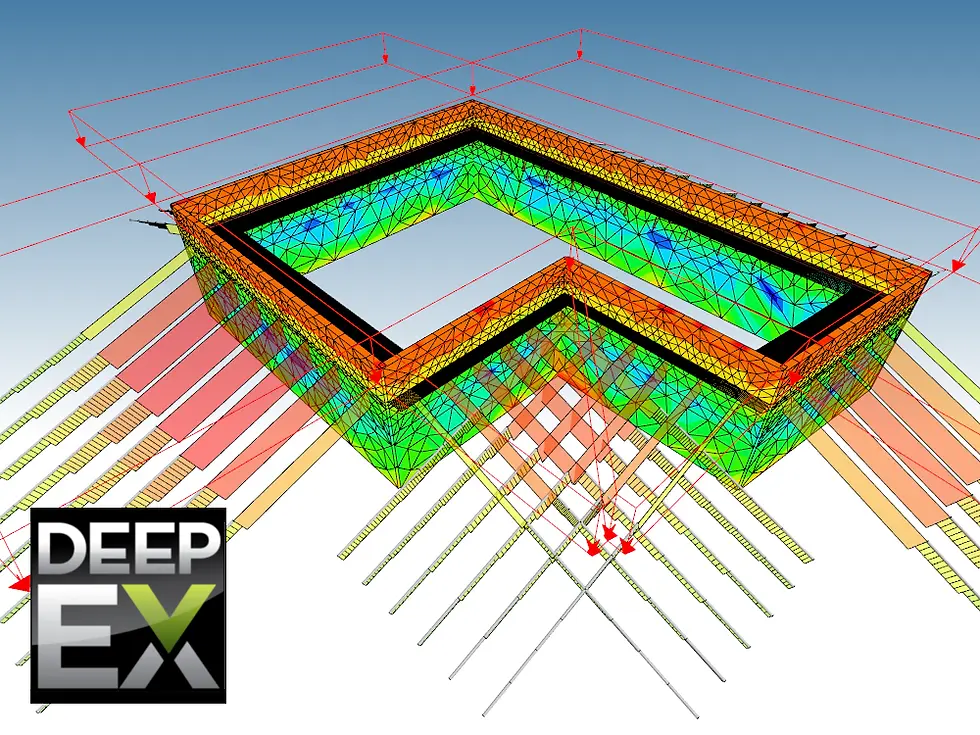105 ft tall soil nail wall in San Diego
- Jan 23, 2024
- 3 min read
Updated: Aug 14, 2024
A success story from PB&A – 105 ft (32 m) tall soil nail wall in San Diego Designed with SnailPlus
2024 DFI Outstanding Project Award Runner Up!
Introduction
In the bustling expanse of the City of San Diego, where space for new construction is a precious commodity, innovative engineering solutions are the order of the day. One such triumph is 'The Heights at Fashion Valley,' a remarkable project situated north of Fashion Valley Mall, tackling the challenges of constrained, challenging terrain with audacious engineering. The endeavor involves the demolition of existing commercial structures to make way for seven-story residential buildings over two levels of above-grade parking. The narrow, 750-foot-long strip of land sandwiched between Friars Road and a formidable 1:1 slope posed a unique set of challenges, demanding a pioneering approach to soil nail wall design.

Figure: The project site along Friars Road (Photo Credit: FFRES)
Engineered Excellence with SnailPlus
This groundbreaking project stands as a testament to the efficiency and innovation brought about by utilizing SnailPlus, our flagship slope stability analysis and soil nail wall design software. SnailPlus doesn't merely offer a set of tools; it provides an interactive platform that transcends conventional software functionalities. Engineers from PB&A, armed with SnailPlus, delved into the intricacies of soil nail wall design, optimizing the solution to reduce costs and enhance construction scheduling.
Design Optimization for Efficiency
The initial soil nail wall design presented formidable challenges, both economically and logistically. Through a meticulous process facilitated by SnailPlus, PB&A achieved design optimization in several key areas. They significantly reduced the length of soil nails by 44%, adjusted rebar diameters strategically, and tailored the permanent facing thickness, resulting in a substantial 23% reduction in concrete usage. This kind of efficiency, derived from advanced technological analysis, positions SnailPlus as an indispensable tool for engineers looking to balance economic constraints without compromising structural integrity.

Figure: Soil nail wall in San Diego – Model in SnailPlus software
Construction Challenges and Triumphs
Implementing a top-down construction method, the project faced the daunting task of maneuvering equipment to the hill's highest point. SnailPlus not only facilitated the design process but also enabled the team to strategize the construction approach, showcasing the software's versatility in addressing real-world challenges. With a collaborative effort, the team constructed the soil nail walls to generate the required dirt for a temporary ramp, ensuring the seamless progression of construction from top to bottom.

Figure: 105 ft soil nail wall in San Diego (Credit: Fairfield Residential Co., LLC)
Conclusion
As a result of this strategic synergy between engineering acumen and cutting-edge software, The Heights at Fashion Valley now boasts a 105-foot soil nail wall — the tallest ever constructed in the U.S.A. SnailPlus isn't just a software; it's a companion in conquering engineering challenges, making every project a testament to efficiency, innovation, and success. For engineers and contractors seeking a comprehensive solution to soil nail wall design, SnailPlus is the compass pointing towards unparalleled excellence.
Export Sketches to DXF – Available in SnailPlus 2024!
Our new optional module allows you to export your soil nail wall design sketches in DXF files, which are editable by any CAD software! Save a big amount of effort when generating and editing your deliverables and gain a competitive edge!

Figure: Soil nail wall model (SnailPlus) and exported DXF sketch





