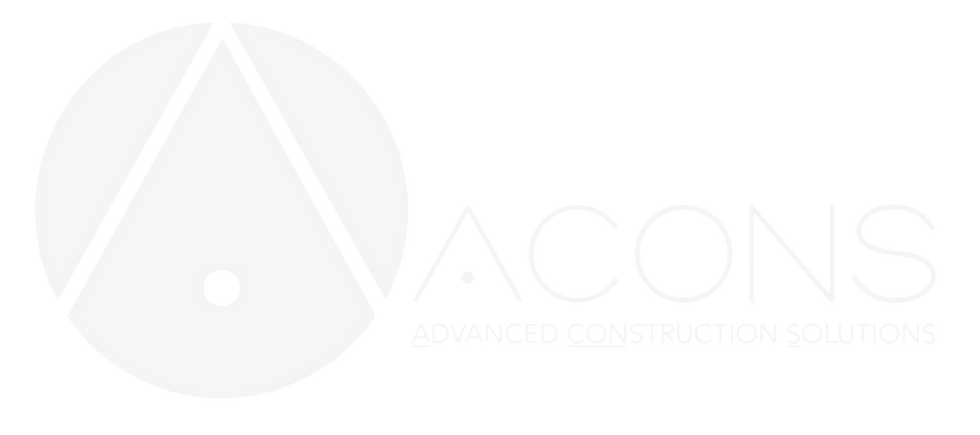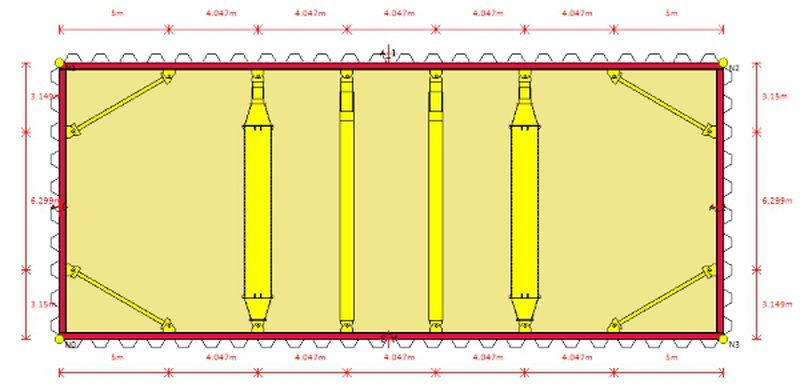
Logiciel DeepEX
Logiciel DeepEX Construire au-delà des limites : Conception structurelle et géotechnique des excavations profondes
À PROPOS
Design of Deep Excavations & Tunnels:
Résoudre l'équilibre limite, la stabilité des pentes, l'analyse non linéaire, les éléments finis en 2D et 3D, la conception en 3D, la visualisation en 3D, générer des dessins, concevoir des tunnels, évaluer les dommages aux bâtiments à l'échelle de la ville et plus encore, le tout dans une seule solution.
i vous êtes dans l'industrie des excavations profondes, vous connaissez tous les défis à relever. La conception d'excavations profondes peut être une activité risquée si vous ne prenez pas soin des détails. De la sélection du type de mur et du soutènement, de l'estimation des propriétés du sol et des charges des bâtiments, aux méthodes de conception et d'analyse, le nombre de défis de conception à relever est important. C'est pourquoi nous avons créé DeepEX, un logiciel qui aborde tous ces défis d'excavation profonde de manière efficace et complète.
Autrefois, il fallait une semaine à notre PDG pour compléter la conception d'une section d'excavation profonde. Maintenant, avec DeepEX, la même conception peut être réalisée en 30 minutes ou moins.
Logiciel DeepEX


Nous sommes passionnés par les fouilles profondes et nous pouvons vous aider à réussir.
DeepEX est un programme logiciel innovant et facile à utiliser pour les excavations profondes, développé par des experts pour des ingénieurs comme vous. Il résout les conceptions géotechniques et structurelles pour de nombreux types de murs, incluant les murs de palplanches, les murs en feuilles et les murs diaphragmes avec plusieurs sections de renforcement. DeepEX peut également effectuer des analyses de stabilité des pentes avec clouage des sols. Il est fourni avec tous les codes de conception structurelle et géotechnique. DeepEX accumule une longue expérience internationale en matière de conception géotechnique et structurelle dans les excavations profondes et le développement de logiciels avec plus de 3000 utilisateurs dans le monde. Des ingénieurs aux États-Unis, à Singapour, en Australie, en Inde, en Ukraine, en Turquie, en Malaisie et dans d'autres pays utilisent DeepEX comme leur outil privilégié pour la conception d'excavations profondes.
Avantages
Pourquoi choisir DeepEX ?
Concevez et optimisez une excavation profonde en seulement 5 minutes !
Estimez le coût, réalisez une analyse de stabilité globale, préparez vos dessins de section (DXF) !
Impressionnez vos clients avec l'excavation en 3D ou en réalité virtuelle avant toute construction !
Gagnez du temps et des efforts dans la conception de tout modèle d'excavation profonde !
Évaluez différentes alternatives et méthodes en quelques secondes !
Environnement interactif semblable à un jeu !
Nos Tutoriels
Caractéristiques
Produits
METTEZ LA MAIN SUR DEEPEX
DeepEX 2D
$3,950.00
Ideal for engineers who focus on traditional 2D excavations and need powerful tools like Limit Equilibrium and Non-Linear analysis, slope stability checks, and soil-structure interaction. This version is perfect for consultants and designers seeking efficiency and accuracy on a budget.
✓ 2D Models
✓ Limit Equilibrium/Non-Linear
✓ Slope Stability Analysis
✓ Soil Estimation
✓ Export Reports & Sketches to DXF
✓ Gravity Walls/Pile Abutments/Sea Walls/MSE
✓ Structural & Geotechnical Design

DeepEX 3D
$7,950.00
Our most popular package combines all 2D capabilities with advanced 3D modeling for frames, tunnels, and utilities. Use 2D FEM and analyze full 3D structures with cost estimation, damage assessments, and steel connection checks. A robust choice for complex design offices and geotechnical teams.
✓ 2D Models
✓ Limit Equilibrium/Non-Linear
✓ 2D Finite Element Analysis
✓ Tunnels (TBM, NATM) & Utility Lines
✓ Slope Stability Analysis
✓ Soil Estimation
✓ Export Reports & Sketches to DXF
✓ Gravity Walls/Pile Abutments/Sea Walls/MSE
✓ 3D Models (3Frame Analysis)
✓ Cost Estimation
✓ Building Damage Assessment
✓ Steel Connections
✓ Structural & Geotechnical Design

DeepEX 3D City
$14,950.00
The ultimate package for infrastructure professionals. Plan entire subway systems, simulate tunnel-induced settlements, assess urban damage risk, and perform cost-benefit and transportation analysis—an essential tool for large-scale public projects and transportation authorities.
✓ 2D Models
✓ Limit Equilibrium/Non-Linear
✓ 2D Finite Element Analysis
✓ Tunnels (TBM, NATM) & Utility Lines
✓ Slope Stability Analysis
✓ Soil Estimation
✓ Export Reports & Sketches to DXF
✓ Gravity Walls/Pile Abutments/Sea Walls/MSE
✓ 3D Models (3Frame Analysis)
✓ Cost Estimation
✓ Building Damage Assessment
✓ Steel Connections
✓ Structural & Geotechnical Design
✓ 3D Finite Element Analysis
✓ Import city buildings
✓ Transportation Analysis
✓ Cost Benefit Analysis

COMMENCEZ AVEC LA VERSION DE BASE - ENRICHISSEZ-LA AVEC DES MODULES SUPPLÉMENTAIRES !
DeepEX offre une série d’options et de modules supplémentaires qui peuvent étendre considérablement les capacités du logiciel et couvrir exactement vos besoins ! Découvrez les prix et les licences des packs logiciels DeepEX.
Nos Projets
LE SEUL LOGICIEL DE SOLUTION POUR EXCAVATIONS PROFONDES DONT VOUS AVEZ VRAIMENT BESOIN, ACCORDEZ-NOUS 30 MINUTES POUR TRANSFORMER VOTRE PROCESSUS DE CONCEPTION !

New York

Las Vegas

Los Angeles

Floride

Roumanie

Colombie

Albanie

Montréal
Plus de 10 000 projets, Commandes Vocales, Estimation des Coûts, Dessins DXF, Rapports d'Équations, Palplanches 3D, Limite-Équilibre, Ressorts de Sol, Éléments Finis, Réalité Virtuelle et Réalité Augmentée +
TÉMOIGNAGES
"DeepEX est devenu l'outil principal de performance de conception pour mon entreprise, offrant un seul paquet puissant capable de concevoir différents projets. Personnellement, j'ai conçu plus de 30 soutiens délicats d'excavations avec DeepEX."
Nidal AbiSaab, P.E.,
Associé, RA Consultants
L’équipe DeepEX est toujours là pour nous aider à résoudre les problèmes économiquement & efficacement. Leurs logiciels, tels que DEEPFND & DEEPEX, permettent à mon équipe de concevoir avec facilité pratiquement n’importe quel système de fondations profondes & d’excavation. Nous nous reposons fortement sur ces outils & les recommandons vivement à tous les acteurs de notre industrie.
Dr. Ed Garbin,
Ph.D., PE, D.GE
Président, Garbin GeoStructural Group
Le programme a fonctionné à merveille, sans erreur et assez vite ! J’apprécie l’aide que vous et votre équipe m’avez apportée. Un utilisateur ne peut pas être plus satisfait du service technique d’un éditeur de logiciels.
Yasser Soltanpour,
Ph.D., P.E., WSP
Russo Corporation utilise la suite de produits de Deep Excavation en raison des vastes capacités d’ingénierie des programmes et de la qualité du logiciel lui-même. L’interface graphique et la convivialité du logiciel sont remarquables !
Lance Kitchens,
P.E., Vice-président, Russo Corporation
J’utilise le logiciel quotidiennement, pour une variété de parois de fouille et de soutènements / mesures de stabilisation de talus. J’apprécie l’intégration de l’analyse géotechnique et structurelle. L’assistance technique a été exceptionnelle !
Conrad W. Felice,
PhD P.E., Propriétaire et Associé Gérant, C.W.Felice LLC
DeepEx offre des solutions optimales et sécurisées pour les ingénieurs, supporte de nombreux codes et méthodologies. Nous souhaitons optimiser nos projets avec DeepEx et minimiser les risques potentiels sur site. Je le recommande vivement.
Lulian Muharremi,
EU P.E., PROGEEN
Since I came back from your Workshop in Plano TX, I have been introducing DeepEX to my colleagues. There is no other software out there that can be compared to DeepEX!!!
Tajudeen Bakare,
Ingénieur en chef des ponts, CT Consultants
J'utilise le logiciel pour concevoir des murs de soutènement et des murs de palplanches ancrés et en porte-à-faux. L'équipe de support répond rapidement à toutes les questions et possède de très bonnes connaissances techniques et de fond.
Javier Quiros,
P.E., Mott Macdonald
Le programme DeepFND est excellent et je l’utilise fréquemment !
Steve Gencorelli,
P.E., Vice-président Ingénierie & Ventes, DANBRO Distributors
CE QUE LES INGÉNIEURS DISENT DE NOUS
exemples
EXEMPLES DE CONCEPTION D’EXCAVATIONS PROFONDES
Fonctionnalités de DeepEX
ENVIE D'EN SAVOIR PLUS ? DÉCOUVREZ NOS RESSOURCES
DEEP EX DÉCODÉ : VOTRE RESSOURCE DÉFINITIVE POUR DÉCOUVRIR LES RÉPONSES À TOUTES VOS QUESTIONS !
N'hésitez pas à visiter notre page FAQ. C'est votre ressource complète pour trouver des réponses à toutes vos questions sur DEEP EX. Vous pourrez également obtenir des informations approfondies sur les riches fonctionnalités que DEEP EX offre.
Nos Partenaires
%201%20(1).png)
%20(1)%201%20(1).png)








.png)







.png)
.png)
.png)
.png)

.png)
.png)
.png)

.png)




.png)

%201.png)

PLUS DE 3000 UTILISATEURS PROFESSIONNELS - INGÉNIEURS ET ENTREPRISES - DANS LE MONDE ENTIER NOUS FONT CONFIANCE !




















